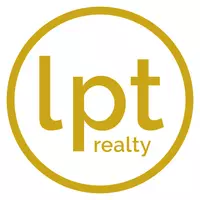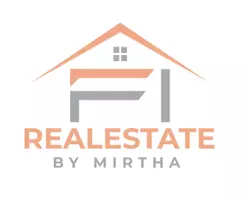For more information regarding the value of a property, please contact us for a free consultation.
Key Details
Sold Price $120,000
Property Type Condo
Sub Type Condo
Listing Status Sold
Purchase Type For Sale
Square Footage 985 sqft
Price per Sqft $121
Subdivision Kendall Acres West Condo
MLS Listing ID F10001914
Sold Date 06/30/16
Style Condo 1-4 Stories
Bedrooms 2
Full Baths 2
Construction Status Resale
HOA Fees $313/mo
HOA Y/N Yes
Year Built 1981
Annual Tax Amount $1,635
Tax Year 2015
Property Description
KENDALL AREA - UNIT FEATURES 2 BEDS, 2 BATHS, CERAMIC & CARPET, LARGE SCREENED BALCONY HAS W/D CLOSET. LOTS OF GUEST PARKING. CENTRALLY LOCATED JUST A SHORT DRIVE TO DADELAND MALL, BAPTIST HOSPITAL, RESTAURANTS, SUPERMARKETS & PUBLIC TRANSPORTATION. NEEDS UPDATING-SOLD AS IS. SELLER/BROKER HAS NO PRIOR HISTORY, NO CONDO DOCS & NO DISCLOSURES. BUYER RESPONSIBLE TO VERIFY HOA FEES, RULES, RESTRICTIONS, ETC. COMPLEX OFFERS TENNIS COURT, SWIMMING POOL, BBQ AREA, CLUBHOUSE & MORE. LEASING MAY NOT BE PERMITTED.
Location
State FL
County Miami-dade County
Building/Complex Name KENDALL ACRES WEST CONDO
Rooms
Bedroom Description Entry Level
Interior
Interior Features First Floor Entry
Heating Central Heat
Cooling Central Cooling
Flooring Carpeted Floors, Ceramic Floor
Equipment Dishwasher, Electric Range, Refrigerator
Exterior
Exterior Feature None
Amenities Available Clubhouse-Clubroom, Elevator, Exterior Lighting, Other Amenities, Pool, Trash Chute
Water Access N
Private Pool No
Building
Unit Features Other View
Foundation Cbs Construction
Unit Floor 3
Construction Status Resale
Others
Pets Allowed Yes
HOA Fee Include 313
Senior Community No HOPA
Restrictions Other Restrictions
Security Features No Security
Acceptable Financing Conventional
Membership Fee Required No
Listing Terms Conventional
Pets Allowed Restrictions Or Possible Restrictions
Read Less Info
Want to know what your home might be worth? Contact us for a FREE valuation!

Our team is ready to help you sell your home for the highest possible price ASAP

Bought with RealtyNet Services Inc


