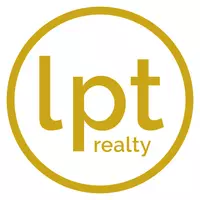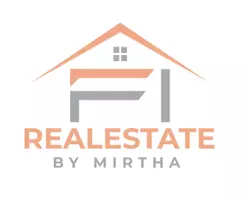Bought with The Keyes Company
For more information regarding the value of a property, please contact us for a free consultation.
Key Details
Sold Price $317,500
Property Type Townhouse
Sub Type Townhouse
Listing Status Sold
Purchase Type For Sale
Square Footage 1,853 sqft
Price per Sqft $171
Subdivision Osceola Woods
MLS Listing ID RX-10450858
Sold Date 09/24/18
Style < 4 Floors,Townhouse
Bedrooms 3
Full Baths 2
Half Baths 2
Construction Status Resale
HOA Fees $289/mo
HOA Y/N Yes
Min Days of Lease 180
Leases Per Year 1
Year Built 2003
Annual Tax Amount $2,887
Tax Year 2017
Lot Size 1,200 Sqft
Property Description
PRISTINE 3 BEDROOM/2 FULL 2 FB/2 CAR GARAGE TOWN HOME LOCATED ON THE QUIET PRESERVE IN THE SOUGHT AFTER NEIGHBORHOOD OF OSCEOLA WOODS. PRIDE OF OWNERSHIP IS EVIDENT FROM THE MOMENT YOU WALK IN THE FRONT DOOR. THE INTERIOR OF THE HOME FEATURES A BONUS ROOM ON THE FIRST FLOOR THAT CAN BE USED AS A 4TH BEDROOM, OFFICE, WORKOUT ROOM OR PLAY ROOM. ON THE SECOND FLOOR YOU ARE WELCOMED BY A SPACIOUS, OPEN KITCHEN WITH STAINLESS STEEL APPLIANCES, GRANITE COUNTER TOPS AND GORGEOUS WOOD FLOORS. THE 3RD BEDROOM (CURRENTLY USED AS AN OFFICE) AND A HALF BATH ARE ALSO ON THE SECOND FLOOR. LARGE MASTER BEDROOM WITH WALK IN CLOSET AND ANOTHER EN SUITE BEDROOM ARE LOCATED ON THE THIRD FLOOR. MASTER BATH FEATURES DUAL VANITIES, SEPARATE SHOWER AND TUB AND UPGRADED FIXTURES.
Location
State FL
County Palm Beach
Area 5330
Zoning MXD(ci
Rooms
Other Rooms Family, Laundry-Inside, Den/Office
Master Bath Separate Shower, Mstr Bdrm - Upstairs, Dual Sinks, Separate Tub
Interior
Interior Features Walk-in Closet, Upstairs Living Area
Heating Central, Electric
Cooling Electric, Central, Ceiling Fan
Flooring Wood Floor, Ceramic Tile, Carpet
Furnishings Unfurnished
Exterior
Exterior Feature Shutters
Parking Features Garage - Attached, Street
Garage Spaces 2.0
Community Features Sold As-Is
Utilities Available Electric, Public Sewer, Cable, Public Water
Amenities Available Pool, Street Lights, Sidewalks
Waterfront Description None
View Garden
Roof Type Barrel
Present Use Sold As-Is
Exposure East
Private Pool No
Building
Lot Description < 1/4 Acre, Paved Road
Story 3.00
Foundation CBS
Construction Status Resale
Schools
Elementary Schools Lighthouse Elementary School
Middle Schools Independence Middle School
High Schools William T. Dwyer High School
Others
Pets Allowed Restricted
HOA Fee Include Common Areas,Other,Water,Sewer,Reserve Funds,Janitor,Management Fees,Cable,Insurance-Bldg,Roof Maintenance,Lawn Care,Maintenance-Exterior
Senior Community No Hopa
Restrictions Buyer Approval,Commercial Vehicles Prohibited,No Truck/RV,Pet Restrictions,Lease OK w/Restrict
Security Features Burglar Alarm
Acceptable Financing Cash, VA, FHA, Conventional
Horse Property No
Membership Fee Required No
Listing Terms Cash, VA, FHA, Conventional
Financing Cash,VA,FHA,Conventional
Read Less Info
Want to know what your home might be worth? Contact us for a FREE valuation!

Our team is ready to help you sell your home for the highest possible price ASAP


