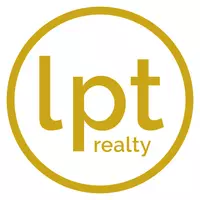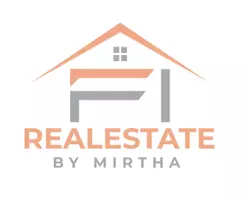Bought with Illustrated Properties
For more information regarding the value of a property, please contact us for a free consultation.
Key Details
Sold Price $320,000
Property Type Townhouse
Sub Type Townhouse
Listing Status Sold
Purchase Type For Sale
Square Footage 1,998 sqft
Price per Sqft $160
Subdivision Osceola Woods
MLS Listing ID RX-10434209
Sold Date 07/23/18
Style Mediterranean,Townhouse
Bedrooms 3
Full Baths 3
Half Baths 1
Construction Status Resale
HOA Fees $297/mo
HOA Y/N Yes
Min Days of Lease 180
Leases Per Year 1
Year Built 2003
Annual Tax Amount $3,125
Tax Year 2017
Lot Size 1,633 Sqft
Property Description
Pristine Three Story Townhouse in Abacoa meticulously maintained by Original Owner Faces a lovely Greenway Preserve. Turnkey available. First Floor offers choice of a large Fourth BDR, Playroom, Office or Family Room next to a Half Bath with a Foyer & 2 Car Garage. Second Floor features an Open Kitchen with GE Profile Stainless Steel Appliances, Granite Counters & Full Backsplash to Maple Cabinets & Pantry. There's a Separate Laundry Room with Double Cabinets. Kitchen & Living Room overlook a Private Ivy Balcony onto the lush Greenway. Next to a Full Bath is a Room with a sizable Walk-in Closet for the Third BDR, Dining Room or Office. Third Floor has MBDR with a Walk-in Closet, 2nd Alarm Panel & a Black-Out Cellular Blind. MBA with Dual Sinks, Separate Shower & Deep Tub has the
Location
State FL
County Palm Beach
Community Osceola Woods In Abacoa
Area 5330
Zoning MXD(ci
Rooms
Other Rooms Family, Laundry-Inside, Storage
Master Bath Dual Sinks, Mstr Bdrm - Upstairs, Separate Shower, Separate Tub
Interior
Interior Features Fire Sprinkler, Foyer, French Door, Pantry, Roman Tub, Upstairs Living Area, Walk-in Closet
Heating Central, Electric
Cooling Ceiling Fan, Central, Electric
Flooring Carpet, Ceramic Tile
Furnishings Furnished,Unfurnished
Exterior
Exterior Feature Auto Sprinkler, Open Balcony, Shutters
Parking Features 2+ Spaces, Garage - Attached, Open, Street
Garage Spaces 2.0
Community Features Sold As-Is
Utilities Available Cable, Electric, Public Sewer, Public Water
Amenities Available Bike - Jog, Community Room, Golf Course, Picnic Area, Pool, Sidewalks, Street Lights
Waterfront Description Canal Width 1 - 80
View Canal
Roof Type Barrel
Present Use Sold As-Is
Exposure SE
Private Pool No
Building
Lot Description < 1/4 Acre, Corner Lot, Paved Road, Sidewalks, Treed Lot, West of US-1
Story 3.00
Unit Features Corner,Multi-Level
Foundation Block, CBS
Construction Status Resale
Schools
Elementary Schools Lighthouse Elementary School
Middle Schools Independence Middle School
High Schools William T. Dwyer High School
Others
Pets Allowed Yes
HOA Fee Include Cable,Common Areas,Insurance-Bldg,Insurance-Other,Lawn Care,Maintenance-Exterior,Management Fees,Parking,Pool Service,Recrtnal Facility,Reserve Funds,Roof Maintenance
Senior Community No Hopa
Restrictions Buyer Approval,Lease OK w/Restrict,Tenant Approval
Security Features Burglar Alarm,Security Sys-Owned
Acceptable Financing Cash, Conventional, FHA, VA
Horse Property No
Membership Fee Required No
Listing Terms Cash, Conventional, FHA, VA
Financing Cash,Conventional,FHA,VA
Read Less Info
Want to know what your home might be worth? Contact us for a FREE valuation!

Our team is ready to help you sell your home for the highest possible price ASAP


