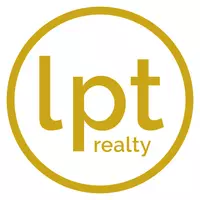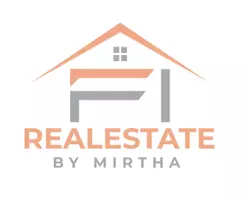Bought with The Keyes Company
For more information regarding the value of a property, please contact us for a free consultation.
Key Details
Sold Price $660,000
Property Type Single Family Home
Sub Type Single Family Detached
Listing Status Sold
Purchase Type For Sale
Square Footage 1,977 sqft
Price per Sqft $333
Subdivision Golf Colony
MLS Listing ID RX-11011386
Sold Date 10/01/24
Style Ranch
Bedrooms 3
Full Baths 2
Construction Status Resale
HOA Fees $385/mo
HOA Y/N Yes
Year Built 1994
Annual Tax Amount $7,452
Tax Year 2023
Property Description
Welcome to one of the largest lots in the highly desirable Golf Colony! This home is a true gem with upgrades throughout, offering a blend of elegance and functionality. As you enter through the lovely etched double glass doors, you'll immediately be impressed by the open floor plan that feels even more spacious than its size. The home features high ceilings and an upgraded gourmet kitchen with a stylish island, granite counters, and a beautiful backsplash. The soft faux tile flooring complements the warm, Mediterranean-style colors perfectly. Step outside to your private courtyard pool area, which feels like a separate oasis unto itself. The oversized quarter-acre yard is plush and green, ideal for relaxation and entertainment. Enjoy multiple access points to the pool from the house,
Location
State FL
County Palm Beach
Community Pipers Glen Estates
Area 4620
Zoning RT
Rooms
Other Rooms Den/Office, Family, Great, Laundry-Inside
Master Bath Dual Sinks, Mstr Bdrm - Ground, Separate Shower, Separate Tub
Interior
Interior Features Built-in Shelves, Entry Lvl Lvng Area, Foyer, Kitchen Island, Volume Ceiling, Walk-in Closet
Heating Central, Electric
Cooling Central, Electric
Flooring Tile
Furnishings Unfurnished
Exterior
Exterior Feature Auto Sprinkler, Covered Patio, Screened Patio, Shutters
Parking Features 2+ Spaces, Garage - Attached
Garage Spaces 2.0
Pool Heated, Inground, Screened
Utilities Available Cable, Electric, Public Sewer, Public Water
Amenities Available Clubhouse, Fitness Center, Game Room, Golf Course, Library, Pickleball, Pool, Sidewalks, Street Lights, Tennis
Waterfront Description None
View Garden, Pool
Exposure Northwest
Private Pool Yes
Building
Lot Description 1/4 to 1/2 Acre, Irregular Lot, Paved Road, Public Road
Story 1.00
Foundation CBS
Construction Status Resale
Schools
Elementary Schools Hagen Road Elementary School
Middle Schools Carver Community Middle School
High Schools Spanish River Community High School
Others
Pets Allowed Yes
HOA Fee Include Cable,Common Areas,Lawn Care,Management Fees
Senior Community No Hopa
Restrictions Buyer Approval,Interview Required,No Lease First 2 Years,Other
Acceptable Financing Cash, Conventional
Horse Property No
Membership Fee Required No
Listing Terms Cash, Conventional
Financing Cash,Conventional
Read Less Info
Want to know what your home might be worth? Contact us for a FREE valuation!

Our team is ready to help you sell your home for the highest possible price ASAP




