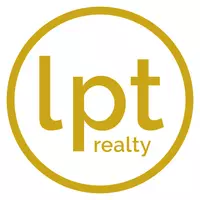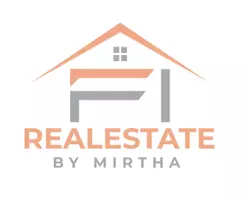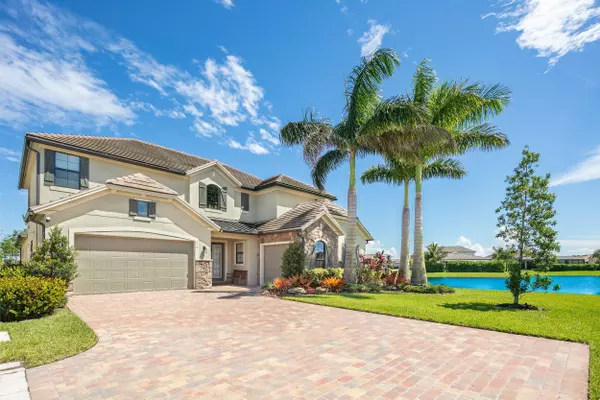Bought with Partnership Realty Inc.
For more information regarding the value of a property, please contact us for a free consultation.
Key Details
Sold Price $2,150,000
Property Type Single Family Home
Sub Type Single Family Detached
Listing Status Sold
Purchase Type For Sale
Square Footage 5,134 sqft
Price per Sqft $418
Subdivision Sonoma Isles
MLS Listing ID RX-10895376
Sold Date 08/31/23
Style Contemporary,Mediterranean
Bedrooms 6
Full Baths 6
Half Baths 1
Construction Status New Construction
HOA Fees $590/mo
HOA Y/N Yes
Year Built 2020
Annual Tax Amount $24,252
Tax Year 2022
Lot Size 0.360 Acres
Property Description
Enter the exclusive gates of Jupiter's Sonoma Isles and indulge in a contemporary lakeside retreat within this breathtaking 6 bedroom, 6.5 bathroom masterpiece. Illuminated with bold, natural light and showcasing high ceilings, relish in an open, two-story floor plan that radiates elegance from every vantage. Explore the chef's kitchen with top-of-the-line appliances and an expansive island perfect for entertaining, or step into the master suite, complete with a spa-like en-suite bathroom. Outside, savor your own slice of paradise and step through sheer glass sliding walls to the private screened-in pool and spa combo. Gazing out onto the verdant greens of the neighboring golf course, this home embodies the best of South Florida living within Sonoma Isles' luxurious community amenities.
Location
State FL
County Palm Beach
Community Sonoma Isles
Area 5040
Zoning R1(cit
Rooms
Other Rooms Den/Office, Family, Laundry-Inside, Media, Storage
Master Bath Dual Sinks
Interior
Interior Features Bar, Built-in Shelves, Entry Lvl Lvng Area, Kitchen Island, Pantry, Walk-in Closet
Heating Central
Cooling Central, Electric
Flooring Other
Furnishings Unfurnished
Exterior
Exterior Feature Covered Balcony, Covered Patio, Fence, Screened Patio
Parking Features 2+ Spaces, Golf Cart
Garage Spaces 3.0
Pool Inground
Community Features Gated Community
Utilities Available Public Sewer, Public Water
Amenities Available Fitness Center, Manager on Site, Tennis
Waterfront Description Lake
View Garden, Lake
Roof Type Concrete Tile
Exposure Northwest
Private Pool Yes
Building
Lot Description 1/4 to 1/2 Acre
Story 2.00
Unit Features Corner
Foundation CBS
Construction Status New Construction
Others
Pets Allowed Yes
HOA Fee Include Common Areas,Trash Removal
Senior Community No Hopa
Restrictions Buyer Approval
Acceptable Financing Cash, Conventional
Horse Property No
Membership Fee Required No
Listing Terms Cash, Conventional
Financing Cash,Conventional
Read Less Info
Want to know what your home might be worth? Contact us for a FREE valuation!

Our team is ready to help you sell your home for the highest possible price ASAP




