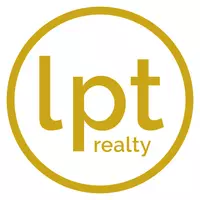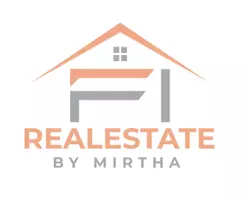Bought with Compass Florida, LLC
For more information regarding the value of a property, please contact us for a free consultation.
Key Details
Sold Price $5,630,000
Property Type Single Family Home
Sub Type Single Family Detached
Listing Status Sold
Purchase Type For Sale
Square Footage 7,174 sqft
Price per Sqft $784
Subdivision Ritz Carlton Golf Club & Spa Repl 2 Jupi
MLS Listing ID RX-10704059
Sold Date 06/01/21
Style Mediterranean
Bedrooms 5
Full Baths 7
Half Baths 1
Construction Status Resale
HOA Fees $3,211/mo
HOA Y/N Yes
Year Built 2013
Annual Tax Amount $46,438
Tax Year 2020
Lot Size 1.176 Acres
Property Description
Spectacular estate situated on approx. 1.2 acres in the prestigious Trump National Golf Club, Jupiter. Overlooking the 12th fairway, water & green, this home offers over 7,100 sq.ft. of living space including a beautifully custom built main house featuring superior craftsmanship, an expansive gourmet chef's kitchen, wine cellar, large living spaces, high ceilings, an elevator and so much more. A luxurious private guest suite is set atop the 3-car garage. The spa inspired pool house boasts a sauna, steam room, gym, a full kitchen, cigar lounge & a wood fire pizza oven sets the mood for sunset dining. The meticulously maintained landscaping ensures complete privacy with beautiful lush gardens and putting green. An extensive indoor/outdoor living space makes this home an entertainer's dream.
Location
State FL
County Palm Beach
Community Trump National Golf Club
Area 5210
Zoning R1(cit
Rooms
Other Rooms Family, Garage Apartment, Great, Laundry-Inside, Pool Bath, Sauna
Master Bath 2 Master Baths, Mstr Bdrm - Upstairs
Interior
Interior Features Closet Cabinets, Ctdrl/Vault Ceilings, Elevator, Entry Lvl Lvng Area, Fireplace(s), French Door, Kitchen Island, Pantry, Upstairs Living Area, Volume Ceiling, Walk-in Closet, Wet Bar
Heating Central
Cooling Central
Flooring Carpet, Tile, Wood Floor
Furnishings Unfurnished
Exterior
Exterior Feature Auto Sprinkler, Covered Balcony, Covered Patio, Custom Lighting, Extra Building, Fence, Open Balcony, Open Patio, Open Porch, Outdoor Shower, Summer Kitchen
Parking Features Driveway, Garage - Attached, Garage - Building, Guest, Unpaved
Garage Spaces 3.0
Pool Concrete, Inground, Spa
Community Features Gated Community
Utilities Available Cable, Electric, Gas Natural, Public Sewer, Public Water
Amenities Available Basketball, Bike - Jog, Cafe/Restaurant, Clubhouse, Fitness Center, Golf Course, Manager on Site, Playground, Pool, Putting Green, Sauna, Sidewalks, Spa-Hot Tub, Tennis, Whirlpool
Waterfront Description Pond
View Golf, Pond, Preserve
Roof Type Barrel
Exposure East
Private Pool Yes
Building
Lot Description 1 to < 2 Acres
Story 2.00
Foundation CBS
Construction Status Resale
Schools
Elementary Schools Lighthouse Elementary School
Middle Schools Independence Middle School
High Schools William T. Dwyer High School
Others
Pets Allowed Yes
HOA Fee Include Common Areas,Lawn Care,Manager,Pool Service,Security,Trash Removal
Senior Community No Hopa
Restrictions Buyer Approval,Interview Required,Lease OK w/Restrict,Tenant Approval
Security Features Gate - Manned,Private Guard,Security Patrol
Acceptable Financing Cash, Conventional
Horse Property No
Membership Fee Required No
Listing Terms Cash, Conventional
Financing Cash,Conventional
Pets Allowed No Aggressive Breeds
Read Less Info
Want to know what your home might be worth? Contact us for a FREE valuation!

Our team is ready to help you sell your home for the highest possible price ASAP




